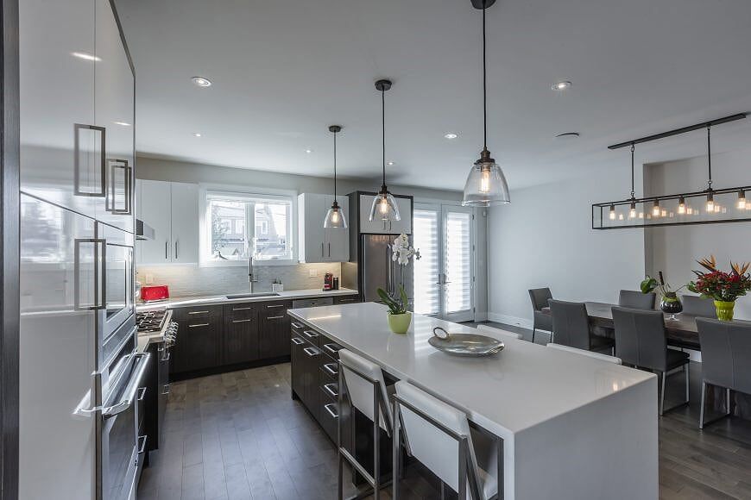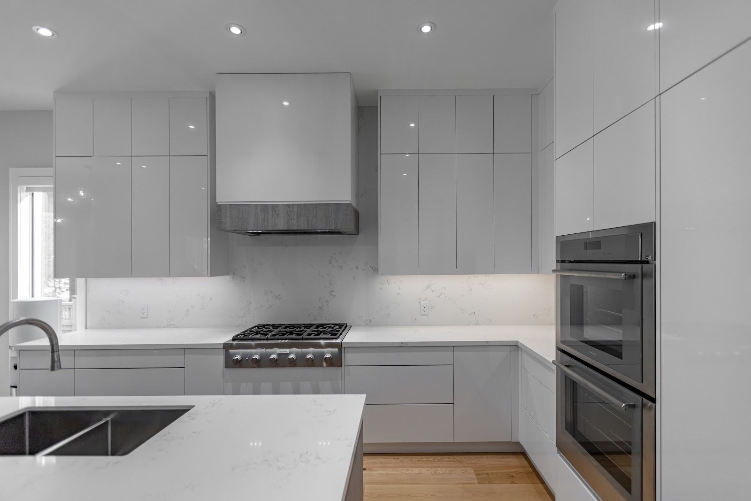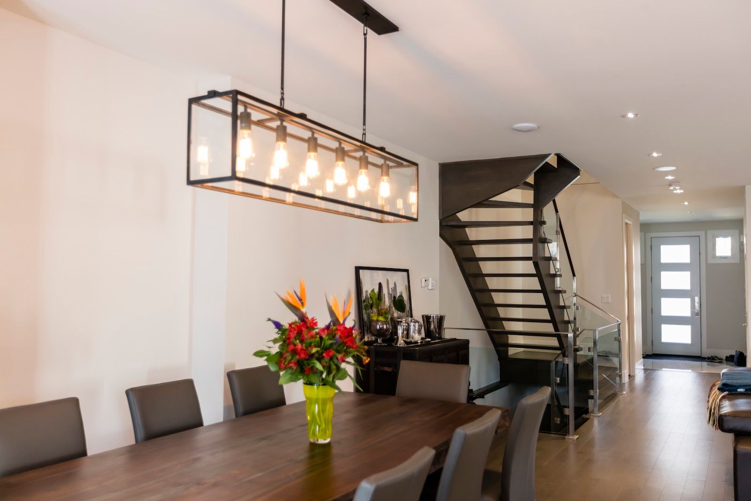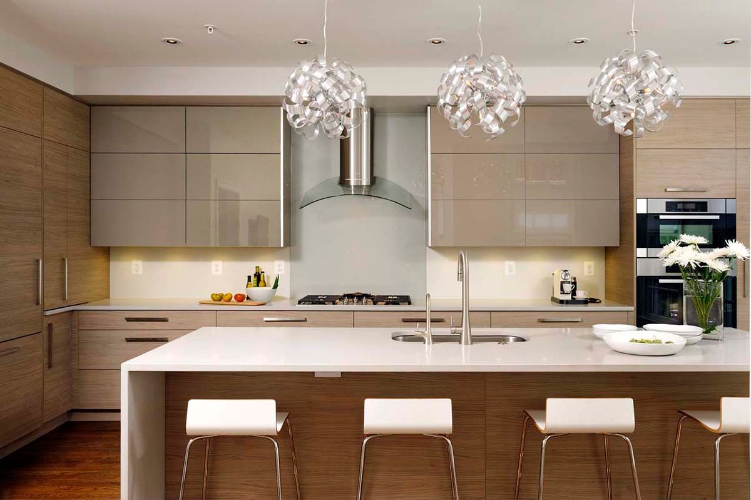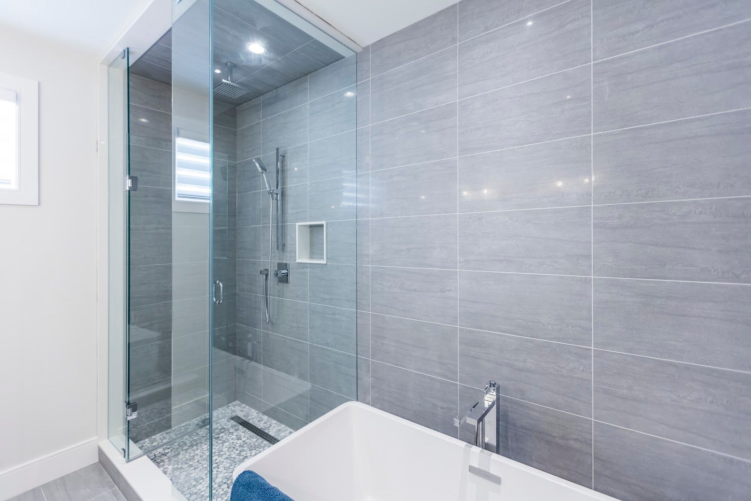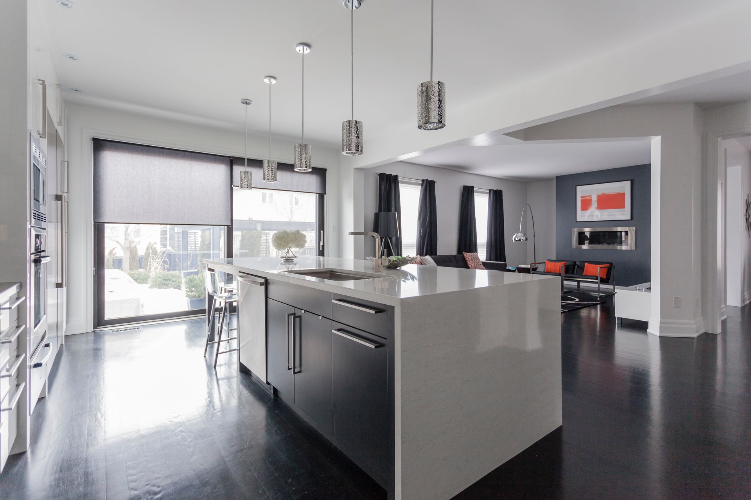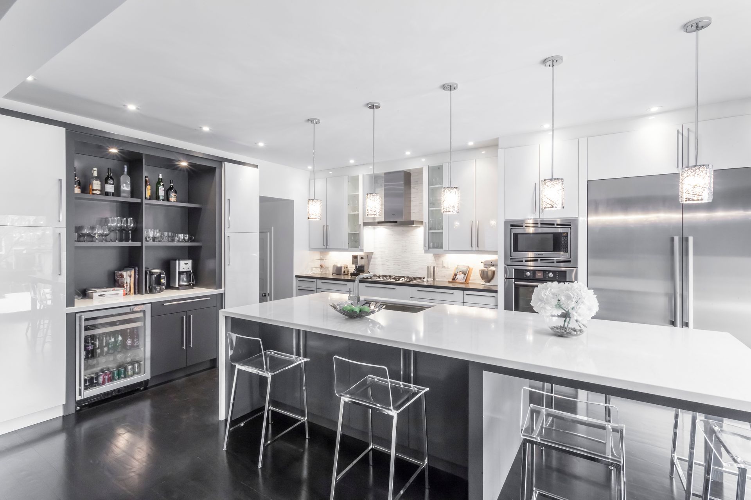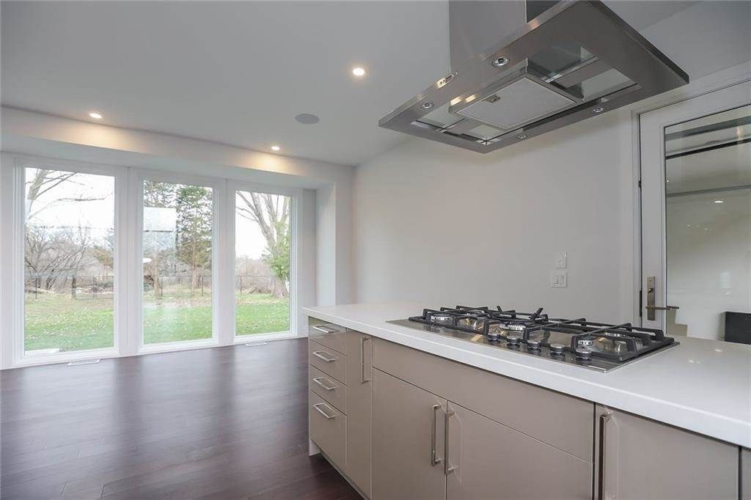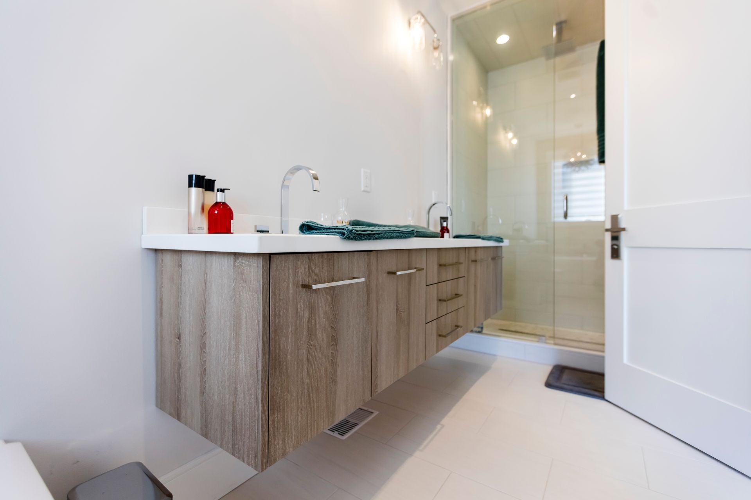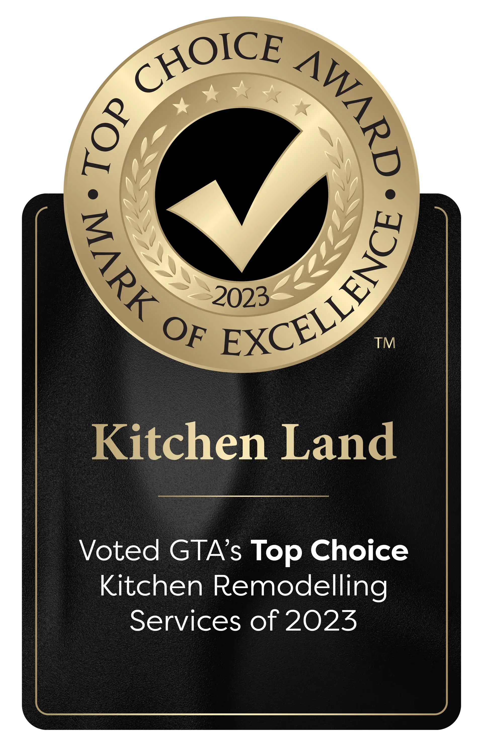The U-shaped Kitchen
Like the one-wall and galley floor plans, a U-shaped layout is an efficient kitchen designed for one primary cook. The U-shaped kitchen lends itself to high-efficiency cooking: You can often pivot on one toe as you spin around from refrigerator to sink to stove.
A U-shaped kitchen consists of work space on three adjoining walls, two parallel walls perpendicular to a third. There are no traffic lanes flowing through the work area.
What’s not to like about this layout? Problems with the traditional U-shaped kitchen typically arise due to its small size. For one, it doesn’t offer room for a kitchen table and chairs and this lack of kitchen seating is often the reason people prefer the L-shaped kitchen with an island to the U-shaped kitchen. Secondly, depending on where the sink is situated, it may be impossible to fit the dishwasher right next to it.
Also, some people still prefer a more open floor plan that allows for even more people to mingle and work in the kitchen. Others may find it annoying to carry plates and food around the leg of the U rather than having a straight shot to the dining room or the back yard.
U-Shaped Kitchen Benefits
U-Shaped Kitchen Drawbacks
Check out this link:
www.youtube.com/watch?v=DlLFa3IPFNA
The post The U-shaped Kitchen appeared first on Kitchen Land | Custom Kitchen Cabinets | Kitchen Remodelling Mississauga and Toronto.

