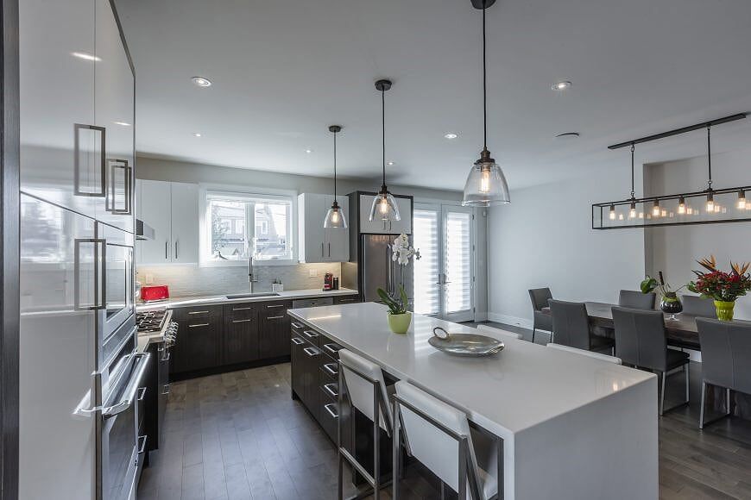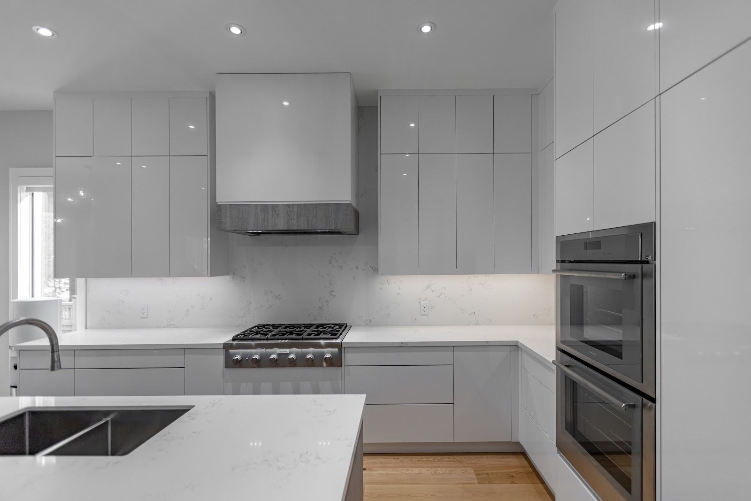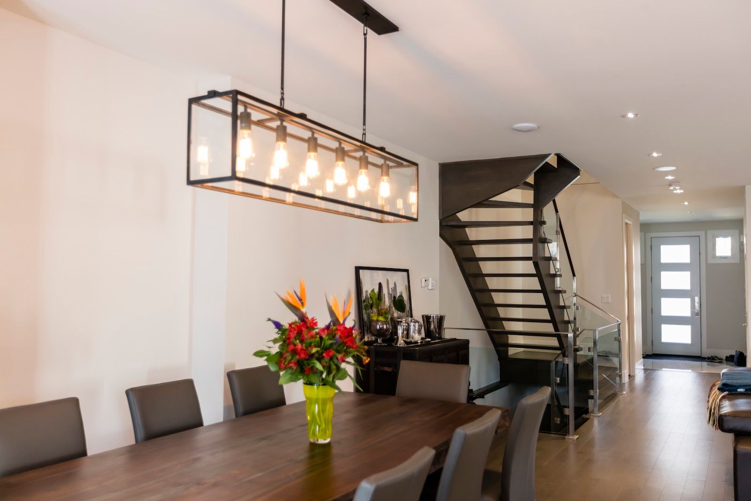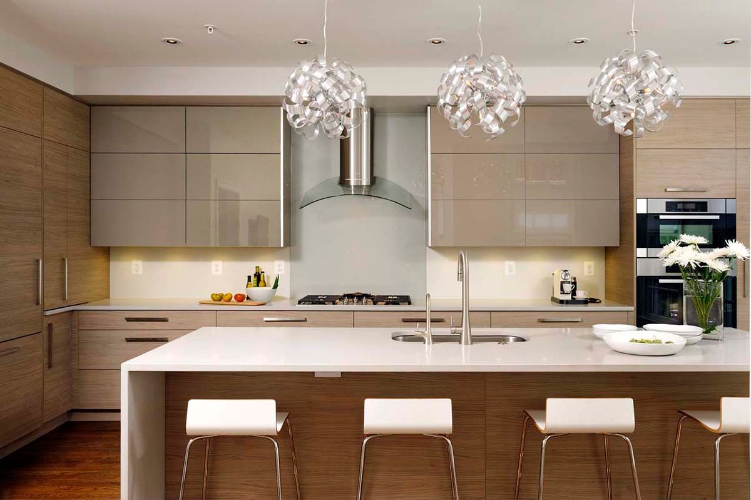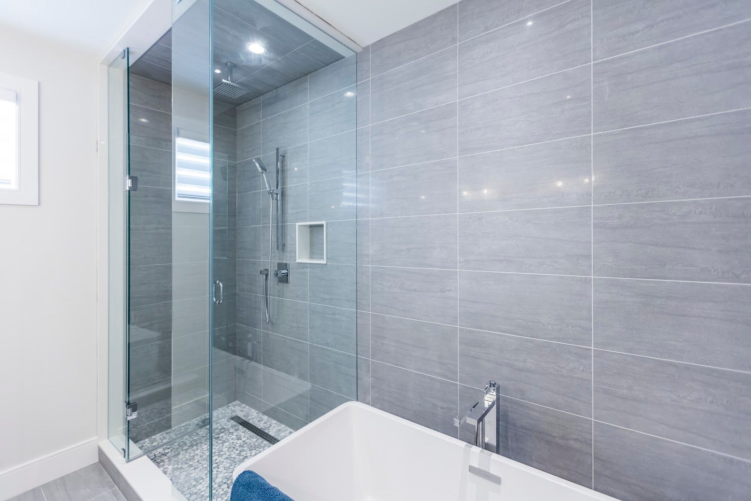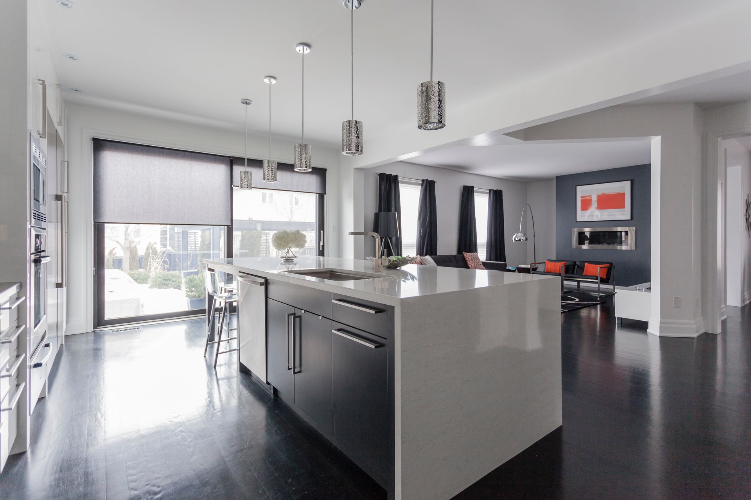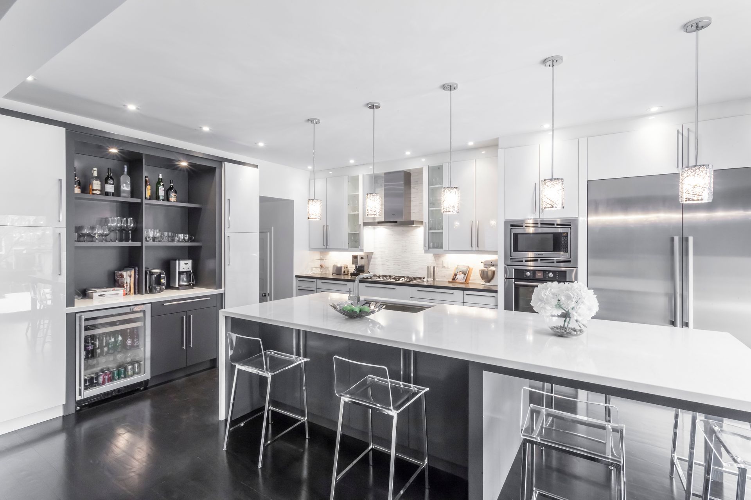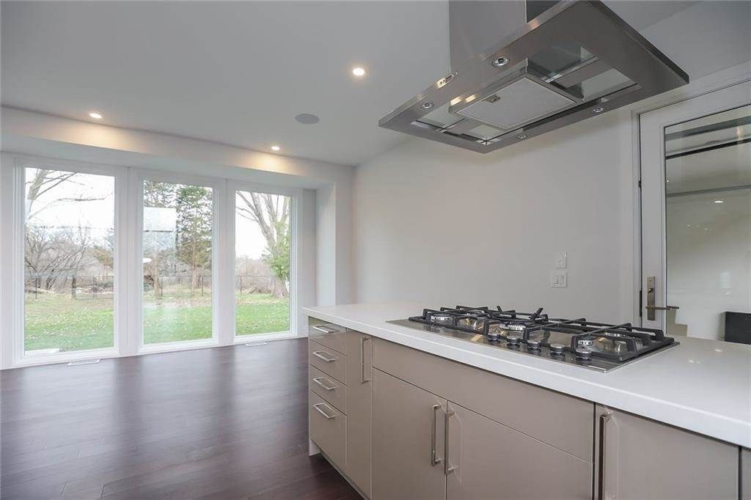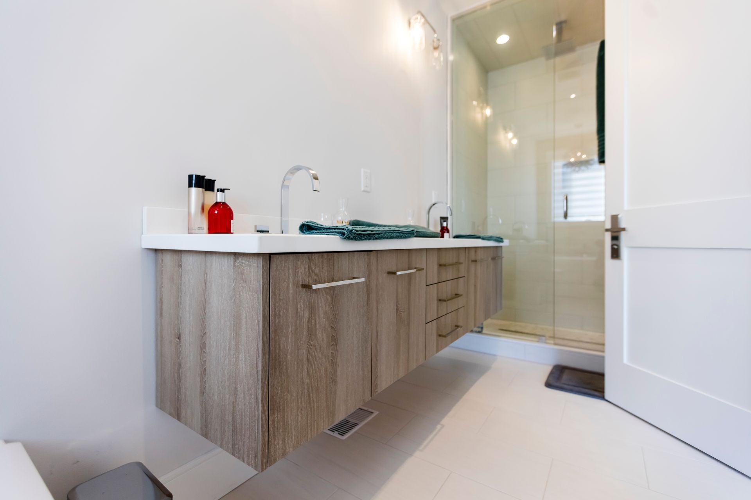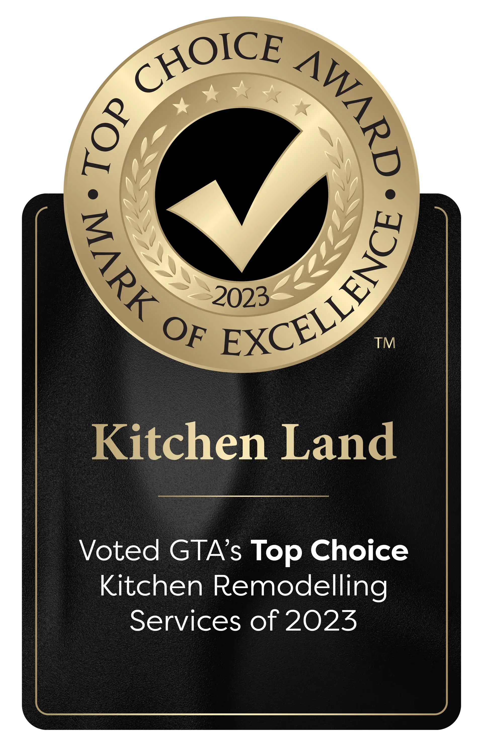Kitchen Layout – The L Shaped Kitchen
Kitchen design layout evolved from era-driven trends:
The 1950’s L-shape made room for fun family meals at the kitchen table.
Galley kitchens… galleys were probably considered efficient during their heyday in the 1960’s…and still are if there’s a nice space with open feeling.
U-shape kitchens became popular in the 70’s and 80’s when women felt empowered to command bigger space and more efficiency in their kitchens. I am woman, let me cook.
Then came island kitchens, they became all the rage especially with open design floor plans that make the kitchen and family room one big happy space.
L-shaped Kitchens
The L-shaped kitchen layout is one of the standard kitchen layouts that decades of ergonomic research developed. This layout is one of the most popular and versatile kitchen layouts.
An L-shaped kitchen consists of work space on two adjoining walls perpendicular to each other and there are no traffic lanes flowing through the work area.
In this layout there is usually a blank wall or empty space left by the L that you can use for storage, an eating area or even an island!
The basic L-shape layout looks like this – The appliances and sink line two walls, leaving an area opposite for said miscellaneous storage…
To add a lot of storage that does not take up much space, consider stacking wall cabinets. They’re only 12″ deep and can be stacked as high as you like on that empty wall. Or place some wall cabinets on the floor (36″ high wall cabinets would work well), and add a shallow countertop. Then you can hang wall cabinets above, if you like…OR, for a more roomy feeling, open up the wall with a pass-through “window.”
12″ deep cabinets won’t hold big stuff like larger pots and pans, but for pantry space and small appliances, they’re perfect! PLUS wall cabinets cost less than base cabinets.
NOTE: You will have to add a toe kick or riser to wall cabinets on the floor…otherwise you’ll never be able to open the doors.
Check out this link for photos of L-shaped kitchens:
http://www.google.ca/search?q=l+shaped+kitchens&hl=en&prmd=imvns&tbm=isch&tbo=u&source=univ&sa=X&ei=i_I4UPTFLseJ6gH_p4HACA&sqi=2&ved=0CDoQsAQ&biw=1024&bih=513
L-Shaped Kitchen Benefits
Great for corner space
Efficient for a small and medium kitchen space
Can adjust to any length
Can easily divide the kitchen into multiple work sites
No through traffic to disrupt work zones
Eating space (i.e. table & chairs) can easily be added to this layout
L-Shaped Kitchen Drawbacks
Not efficient for large kitchens
Not good for multiple cooks

