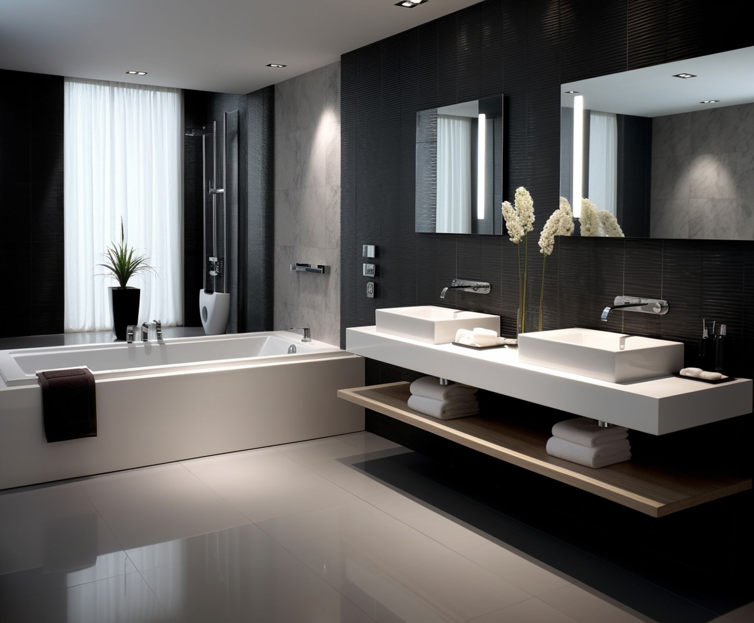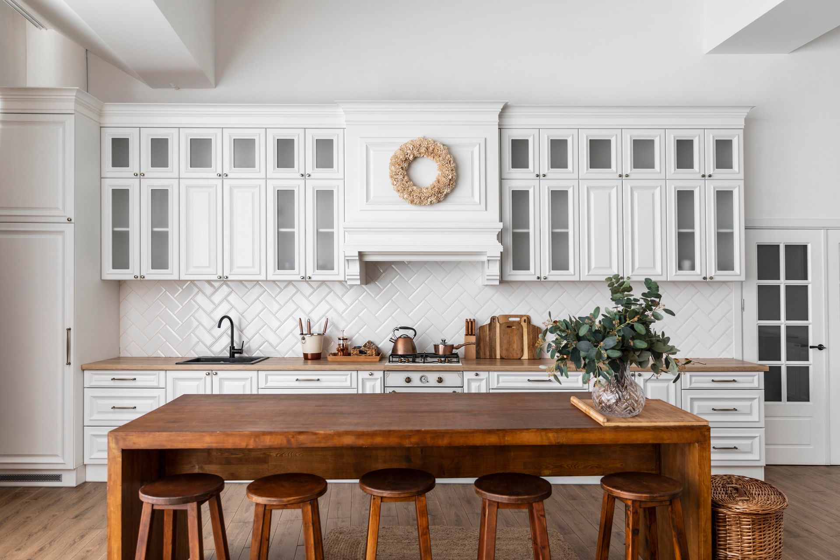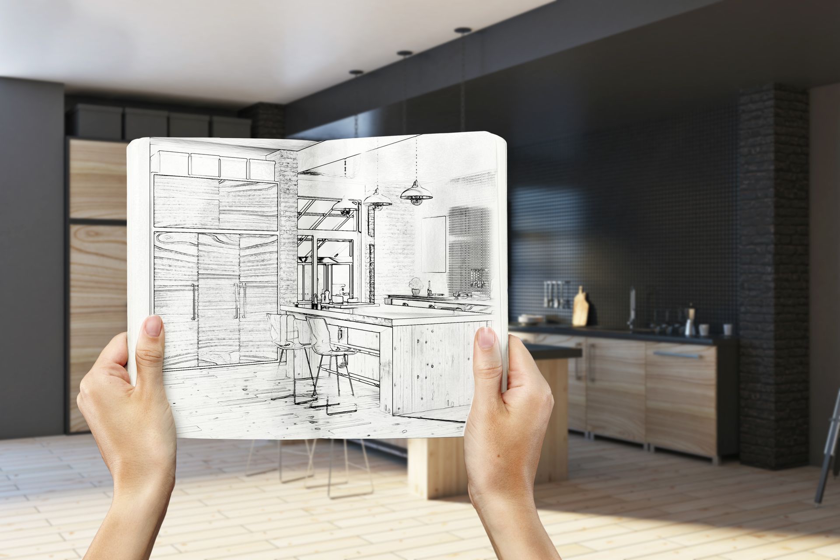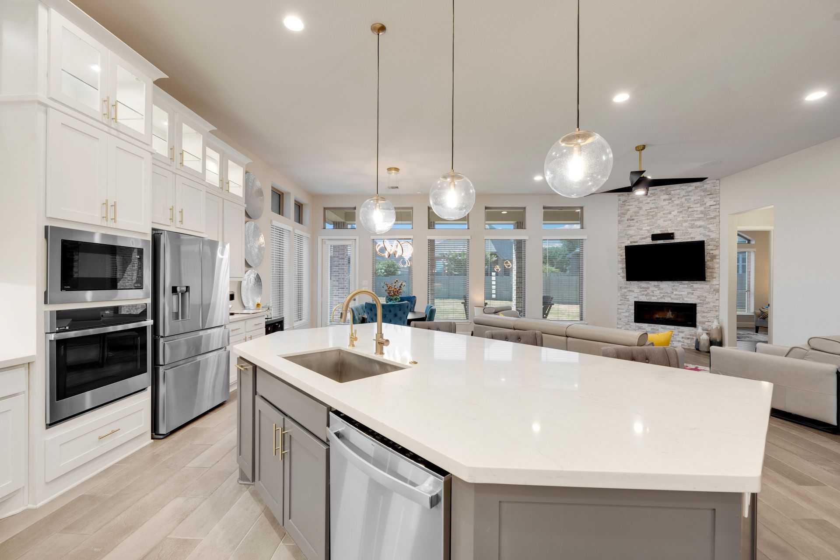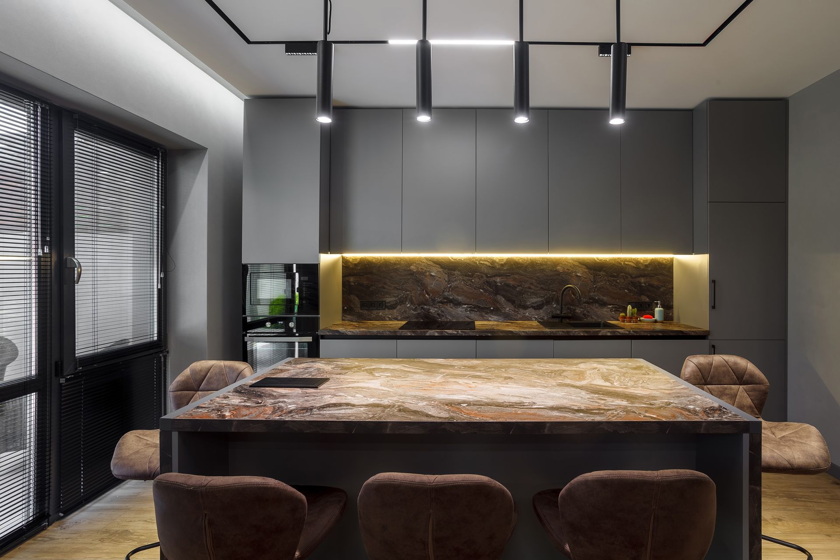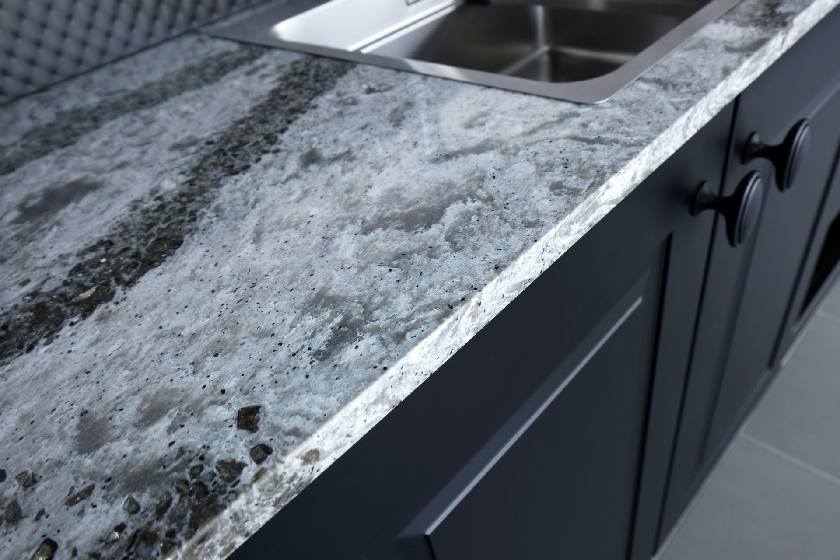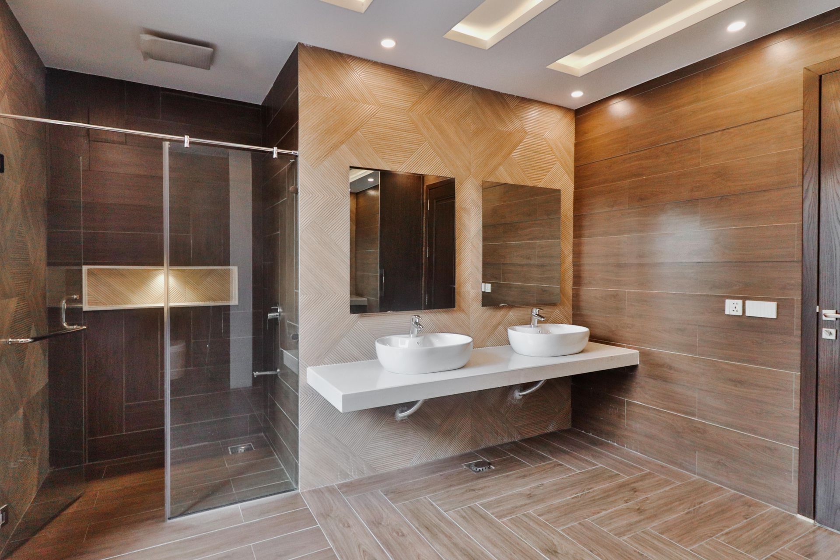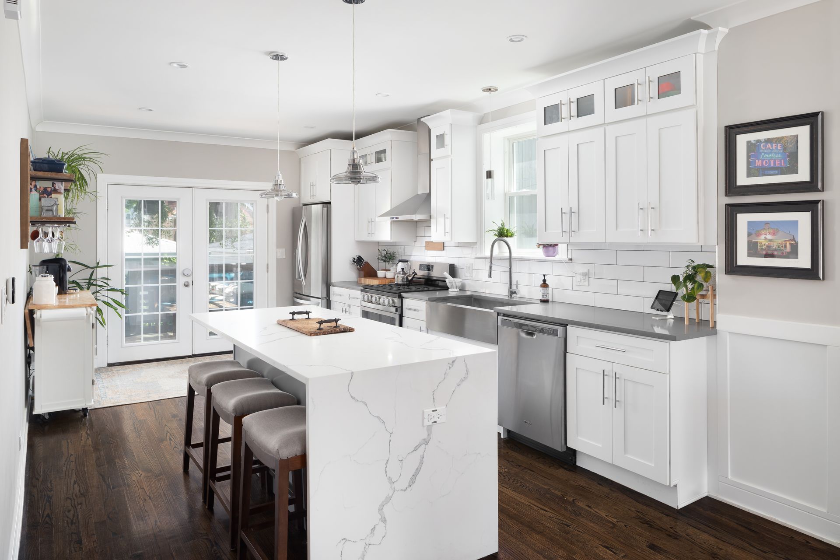Get In Touch
Call: (905) 848-8509
Email: info@kitchenland.ca
Service Area:
Mississauga, ON
Toronto, ON
Oakville, ON
Business Hours
- Mon - Fri
- -
- Saturday
- -
- Sunday
- Closed
Choosing the Right Layout for your Kitchen
Choosing the Right Layout for your Kitchen
The kitchen, often considered the heart of the home, should be designed carefully to reflect the needs and personality of your family. The layout of your kitchen plays a pivotal role in creating a comfortable and efficient space. Making the right choice can dramatically improve the room's functionality and your home’s value. If you're currently considering a kitchen remodel, it's crucial to understand the various kitchen layout options and the unique benefits they each offer.
The Single Wall Layout: Simplicity at Its Best
Best suited for smaller homes or apartments, the single-wall layout dedicates one wall to all kitchen activities. This layout is the epitome of space efficiency, ensuring movement is unobstructed and everything is within easy reach. Consider vertical storage solutions to increase your storage space without compromising on aesthetics or mobility.
The Galley Layout: Maximum Efficiency, Minimum Space
Ideal for homes with limited space, a galley kitchen features two parallel countertops with a walkway in between. This layout ensures everything is within arm’s reach, reducing unnecessary movement and increasing cooking efficiency.
The L-Shaped Layout: Blend of Functionality and Aesthetics
An L-shaped kitchen layout uses two adjoining walls to create a spacious, open floor design. This layout offers ample counter space for meal prep and is perfect for adding a small dining area or island to the kitchen. If you enjoy entertaining, this layout ensures you remain part of the conversation while cooking.
The U-Shaped Layout: The Chef’s Choice
The U-Shaped layout, often called the horseshoe layout, is a dream come true for cooking enthusiasts. With three walls of cabinets and appliances, it provides an abundance of storage and counter space. This layout is ideal for homes with larger kitchen areas and those who enjoy the art of cooking.
The Island Layout: Adding a Social Element
Many modern homes feature a kitchen island layout. The island can function as a workspace, a breakfast bar, or a casual dining space. This layout encourages social interaction, making your kitchen a communal area where family and friends can gather.
Making the Final Decision
No single layout is the best for all homes. The right kitchen layout for you depends on your kitchen's size, your cooking habits, and your lifestyle. It's essential to consider how you use your kitchen daily and what changes will best serve your needs.
Planning a kitchen remodel is the perfect time to reassess your current layout and make changes that will create a more functional and enjoyable space. It can be an overwhelming task, but don't worry, our team at Kitchen Land is equipped with years of experience and a creative flair to guide you through the decision-making process.
Let’s Create Your Ideal Kitchen Together
Choosing the right layout for your kitchen significantly impacts the functionality and aesthetics of your space. At Kitchen Land, we understand the unique needs of every homeowner. We take pride in creating custom kitchen designs tailored to each client's specifications and lifestyle.
Why wait to have the kitchen of your dreams? Reach out to us today, and let's start designing and remodeling your kitchen to make it the heart of your home.
Contact Us
Phone
Business Hours
- Mon - Fri
- -
- Saturday
- -
- Sunday
- Closed
KITCHEN LAND SHOWROOM
1075 Queensway East Unit 14
Mississauga Ontario
L4Y 4C8
Quick Links
Service Area
Mississauga, ON
Toronto, ON
Oakville, ON
Burlington, ON
Etobicoke, ON
Milton, ON
GTA, ON

